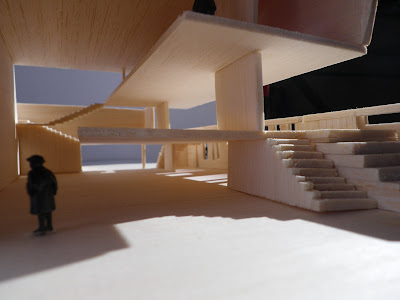











 Narrative
Narrative
A gallery presenting simply the visual elements of line, shape, colour, form, and texture. Captures an objects immutable intrinsic qualities rather than external appearance. Openness and freedom of expression. A Blank canvas.
 This Gallery aims to eliminates the preconceived ideas of what is art, making it accessible to all. It critically balances different levels of artistic experience to sustain and integrate new ideas, through exhibiting established and emerging artists together, therefore relating to the broader international spectrum.
This Gallery aims to eliminates the preconceived ideas of what is art, making it accessible to all. It critically balances different levels of artistic experience to sustain and integrate new ideas, through exhibiting established and emerging artists together, therefore relating to the broader international spectrum.
 The idea of creating an amphitheatre like front was to help the public interact with the building. The division of double width stairs and normal stairs on the front facade encourages people to come and sit down whilst observing the passing happenings on the busy King street or absorbing the inspiring art surrounds. This is like an outdoor room which is integral to my concept of an open and welcoming public gallery.
The idea of creating an amphitheatre like front was to help the public interact with the building. The division of double width stairs and normal stairs on the front facade encourages people to come and sit down whilst observing the passing happenings on the busy King street or absorbing the inspiring art surrounds. This is like an outdoor room which is integral to my concept of an open and welcoming public gallery.


 Displays ideas and concepts representing young and upcoming artists as a means of generating dialogue across geographic, ideological, and disciplinary boundaries. Explores vital issues in art to increase public awareness and interest in contemporary design.
Displays ideas and concepts representing young and upcoming artists as a means of generating dialogue across geographic, ideological, and disciplinary boundaries. Explores vital issues in art to increase public awareness and interest in contemporary design.
The front façade is a series of wall panels that pivot vertically or horizontally, enabling the entire length of the building to open directly onto the street. Creates a larger spaces and the interior exhibitions blend with the exterior and interact with pedestrians passing by. A place where the dreams of independent artists can connect with visitors. Smaller more intimate gallery spaces.

This picture shows the approaching view for pedestrians as the are walking down King St.
 Galeria Leme
Built in Sao Paulo, Brazil '04 this gallery is a simple example of how one raw material can harmoniously connect with its surroundings. The polished concrete creates intimate spaces alongs with vast walls which can accommodate large scale artworks and installation art. The quality of light is also controlled to produce a neutral comfortable environment.
Galeria Leme
Built in Sao Paulo, Brazil '04 this gallery is a simple example of how one raw material can harmoniously connect with its surroundings. The polished concrete creates intimate spaces alongs with vast walls which can accommodate large scale artworks and installation art. The quality of light is also controlled to produce a neutral comfortable environment.



 Other works:
Brazilian Pavilion for Expo ‘70
Osaka, Japan, 1969
Other works:
Brazilian Pavilion for Expo ‘70
Osaka, Japan, 1969 The Brazilian Pavilion, designed for the 1970 Expo in Osaka, Japan, was an architectural study of the relationship between nature and construction. It consisted of a concrete and glass deck, resting lightly on the altered topography.
(Photo by Fujita Gumi)
The Brazilian Pavilion, designed for the 1970 Expo in Osaka, Japan, was an architectural study of the relationship between nature and construction. It consisted of a concrete and glass deck, resting lightly on the altered topography.
(Photo by Fujita Gumi)