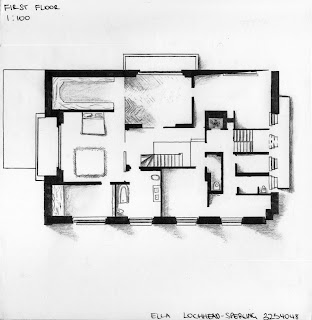
These poche diagrams represent each major level in detail. The use of shadow rendering has exaggerated the contained spaces which are connected through many flights of stairs to all the split levels. The site and access points are important to document as the create a more thourough understanding of how the house is used in relation to movement patterns and flow. Similarly interior materials such as feature marble staircases and wooden finishes contribute to making these diagrams more 'readable' to an untrained eye. Furniture is only represented when it is an integral feature or semi-permanent fixture.




wow the drawings are phenomenal
ReplyDeleteElla Lochhead-Sperling
ReplyDelete